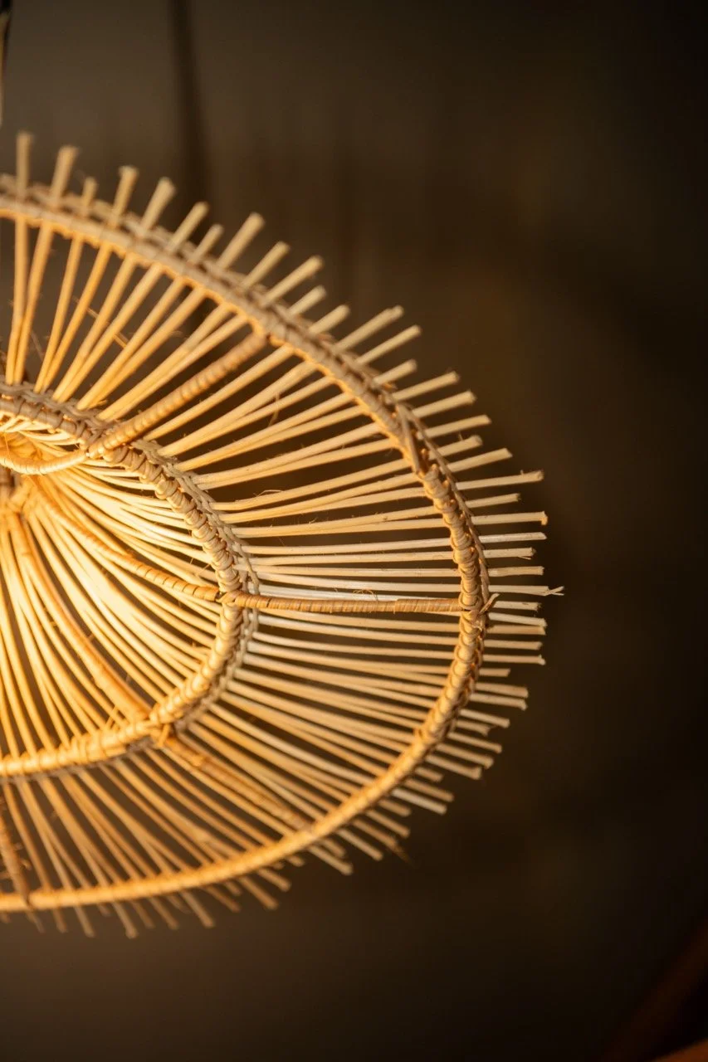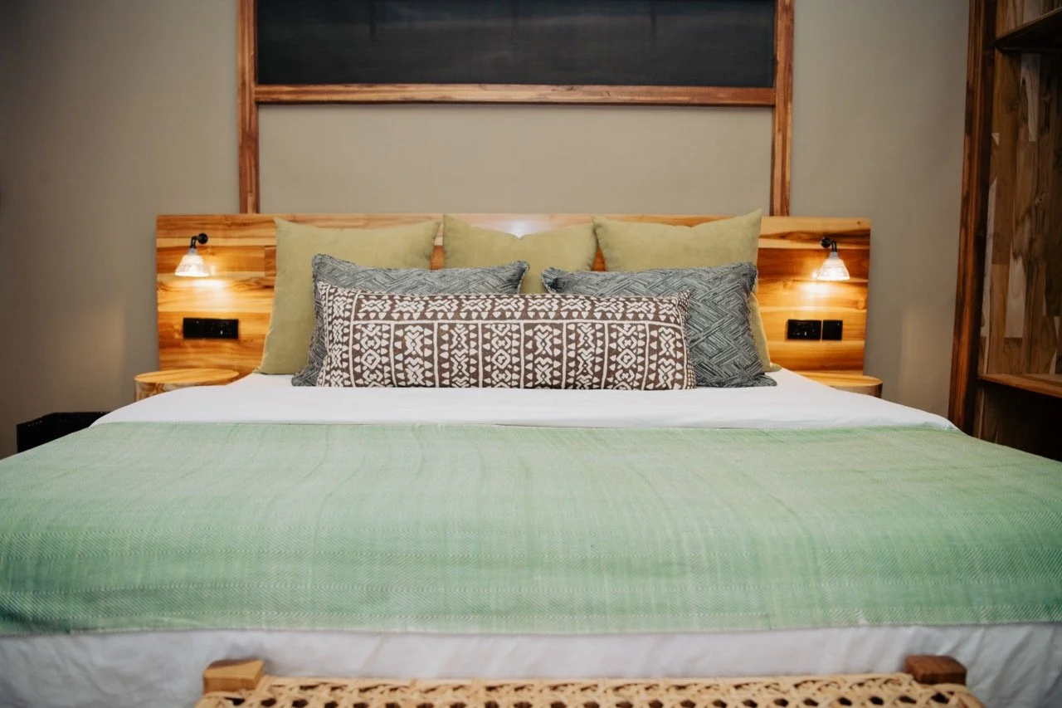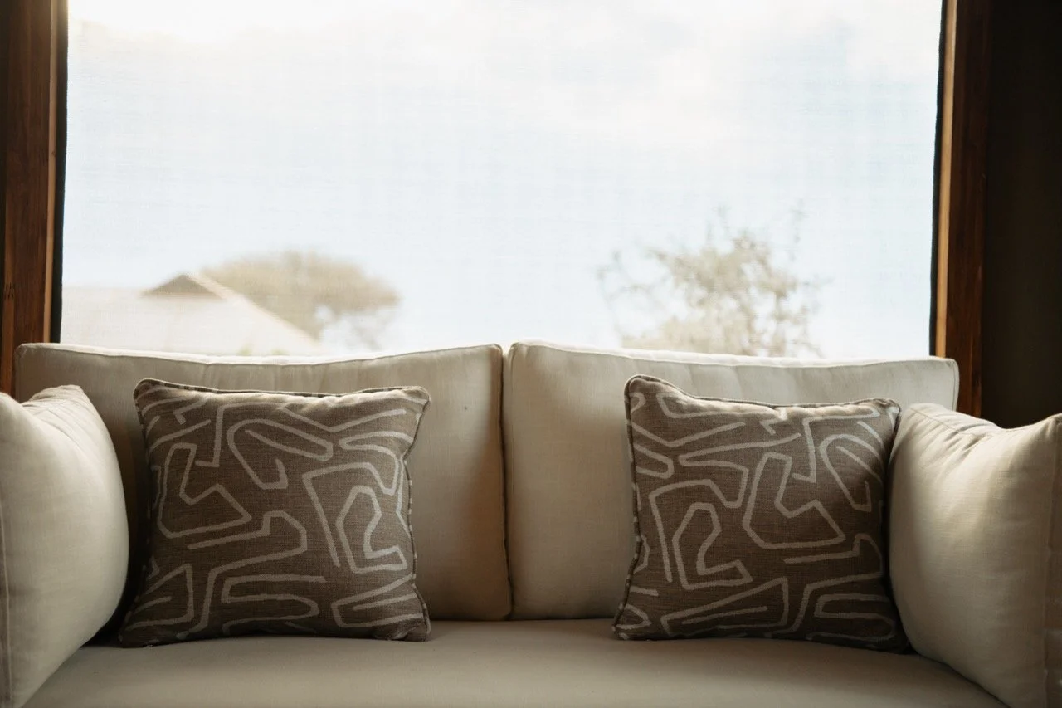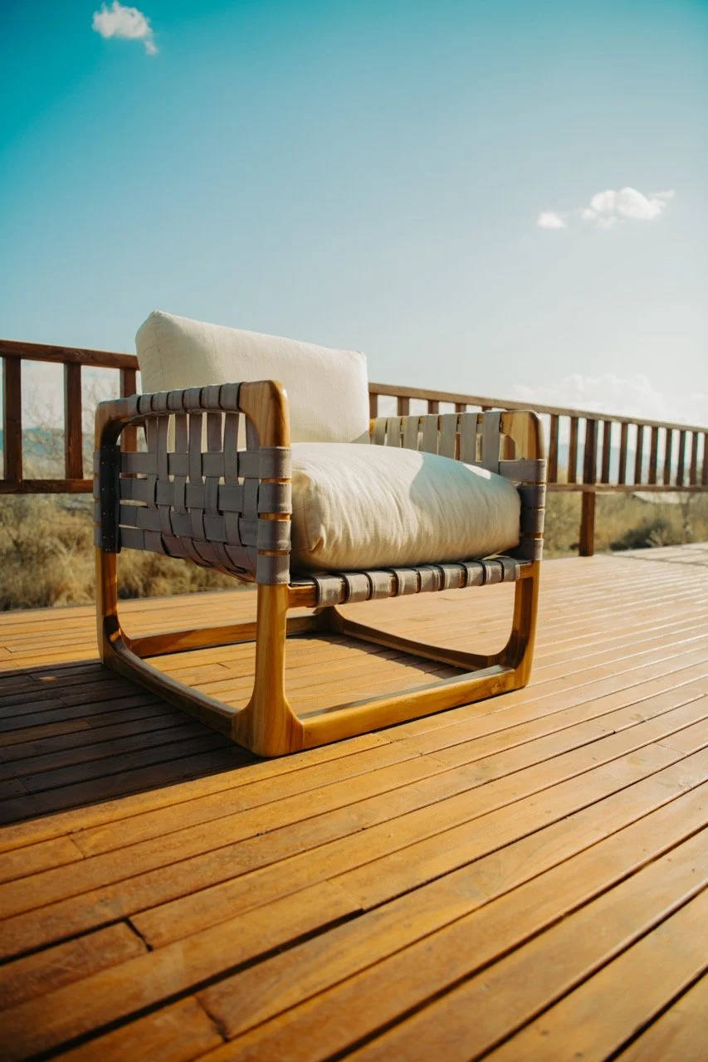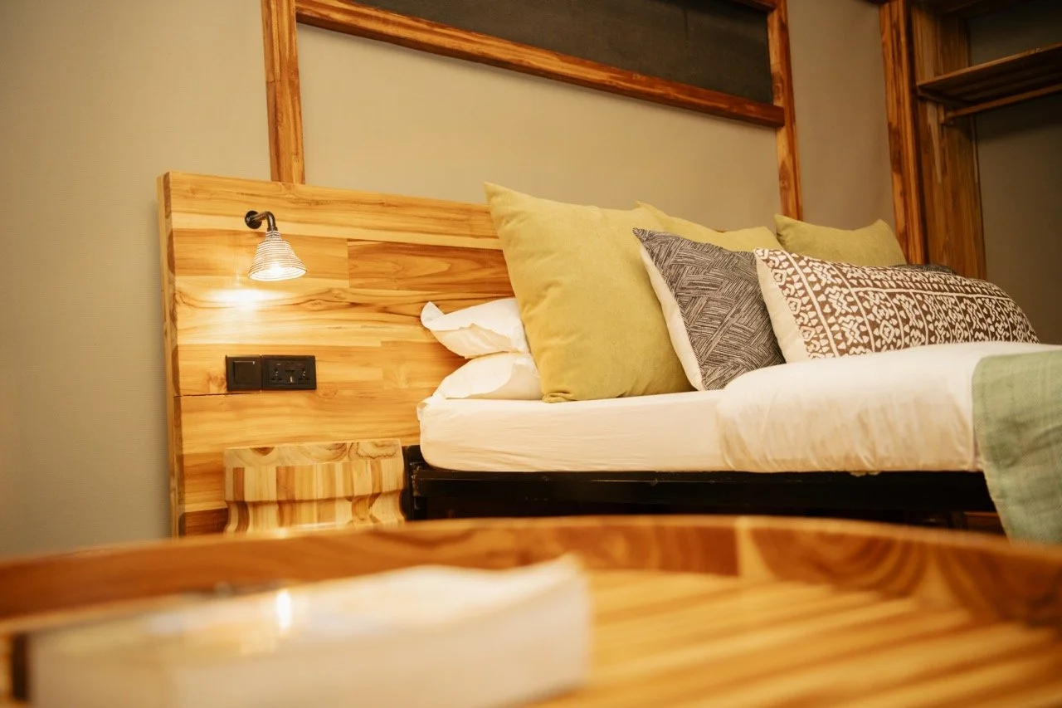
NYIKANI CAMP - Central Serengeti
The Challenge
The client came to us after getting a lot of complaints from guests about outdated rooms at their Central Serengeti-based safari camp. The company was unable to raise prices because of the diminishing standard and had a desire to be able to do so. Also, they were concerned about the potential for lost business as much of their revenue comes from agent referrals and they expect a certain aesthetic. The client was open to a complete renovation of the camp, essentially starting with a blank canvas.
The Solution
Some of the highlights of our design included a raised deck that highlights the unique and spectacular views from the camp, providing guests with a panoramic view of the surrounding area. Additionally, we proposed moving from bucket showers to running water in the camp, adding a bar and retail shop, and adding an additional room, improving guest experience and increasing their revenue potential. As a result of the renovation, the camp has increased their standard from 3 star to 4 star and was able to increase their per night price accordingly,
The Process
After understanding the client’s motivations, functional needs and aesthetic preferences for the camp, we began by consulting with the tent designer to align on the design. We used moodboards and 3D renders to ensure our designs matched the clients vision. We presented the final renders in a Virtual Reality (VR) headset, giving the client the ability to actually walk through the space before giving final approval.
We handled all furniture and decor production in this project in our Arusha-based workshop, and once complete, managed the delivery and installation of all items. We completed the project by training the housekeeping staff to ensure they knew how to properly take care of the new furniture and decor.

